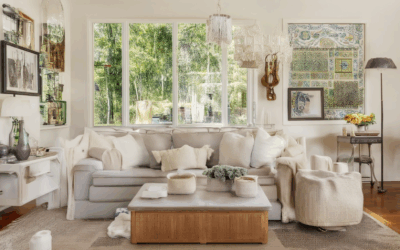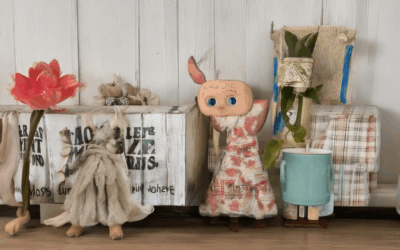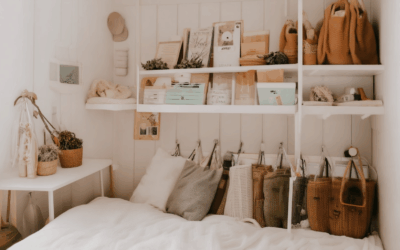Transforming a small home into a space that feels uniquely yours doesn’t require a big budget or an extensive renovation. With a sprinkle of creativity and a dash of personality, you can turn your modest abode into a quirky haven that reflects your style. Whether it’s a cozy living room redo, a kitchen upgrade, or a smart way to maximize space, there are endless ways to inject character into your small home. From low-budget design hacks to clever storage solutions, discover how to make your small space feel large in personality while staying practical and affordable. Explore quirky ideas that blend functionality with flair, ensuring your home becomes a reflection of your one-of-a-kind lifestyle. Dive into a journey of discovery where every corner holds the potential for uniqueness, and your small home becomes the talk of the neighborhood.

How Can I Make My Small House Look Amazing?
Transforming a small house into a space that feels spacious, stylish, and inviting requires thoughtful planning and smart design choices. Here are some proven strategies to maximize your home’s potential:
1. Optimize Space Utilization
- Furniture arrangement: Use multi-functional furniture and arrange pieces in a way that creates open pathways. A sectional sofa or a coffee table with storage can save space while offering flexibility.
- Vertical storage: Install shelves or cabinets along walls to store items neatly and free up floor space. Tall plants or high shelves can add visual interest without taking up valuable real estate.
- Brightness: Use light colors on walls and floors to make rooms feel larger. Lighter tones reflect more light, creating an illusion of spaciousness.
2. Smart Design Choices
- Curated decor: Select items that serve dual purposes, like an ottoman that doubles as storage or a dining table that can extend for gatherings. Minimalist designs keep the space feeling clean and airy.
- Color coordination: Stick to a cohesive color palette. Bold accents can add personality without overwhelming the room. Neutral tones tend to make spaces feel more serene and expansive.
- Window treatments: Use sheer curtains or blinds to allow natural light to filter through while maintaining privacy. Large windows can frame beautiful views, making the space feel more connected to the outdoors.
3. Add Personal Touches
- Personal art: Display framed photos, artwork, or DIY decor to infuse personality into the space. Groupings of similar frames or mismatched styles can create an eclectic, cozy vibe.
- Plants: Incorporate greenery with low-maintenance plants in decorative pots. Not only do they add life to a room, but they also purify the air and contribute to a fresh atmosphere.
- Pets: Showcase your furry friends with a pet portrait or a custom-made dog bed that complements your decor. Pet-related items can add a playful touch to the space.
4. Lighting Solutions
- Task lighting: Use directional lights like table lamps or wall sconces to brighten specific areas. This helps reduce the need for overhead lighting, which can make ceilings appear lower.
- Accent lighting: Highlight architectural features or decorative elements with spotlights or track lighting. This draws attention to the room’s best assets while minimizing clutter.
- Energy-efficient fixtures: Replace outdated bulbs with LED lights for a modern look and long-lasting brightness. Ceiling fans can also help circulate air and add a sleek element to the room.
5. Creative Storage Solutions
- Built-in shelving: Install custom shelves or cabinets to store books, decor, and seasonal items. This keeps surfaces clear and adds functionality to tight spaces.
- Trunks and baskets: Use trunks for seasonal clothing or blankets, and baskets for pantry items or bathroom essentials. These pieces are both functional and stylish.
- Under-cabinet organizers: Utilize empty spaces under countertops or sinks with drawer organizers or pull-out trays to keep kitchen tools and toiletries tidy.
6. Embrace the Outdoors
- Deck or patio: Extend your living space outdoors with a small deck or patio area. Add comfortable seating, string lights, and potted plants to create a relaxing retreat right outside your door.
- Garden features: Incorporate vertical gardens or container plants into your outdoor space. Colorful flowers or greenery can add vibrancy and life to the surroundings.
- Fire pits or heaters: Create a cozy gathering spot with a fire pit or outdoor heater, perfect for enjoying evenings with family and friends.
By implementing these tips, you can transform your small house into a space that feels both comfortable and stylish. Remember to personalize every detail to reflect your unique style and lifestyle.
How to Make Your Home Quirky
Want to give your home a unique personality? Here are some fun and easy ways to make your space stand out:
- Personal Touches
- Add personalized items like custom mugs, curtains, or cushions with your name or a fun design.
- Display quirky art pieces or photos that tell your story.
- Bold Walls
- Paint your walls in unexpected colors or patterns.
- Add decorative wallpaper or murals for a striking effect.
- Unique Lighting
- Install quirky lamps or light fixtures, like fairy lights or a star projector.
- Use LED strips for creative lighting effects around windows or shelves.
- Creative Plant Displays
- Arrange plants in unusual groupings, like hanging baskets or terrariums.
- Place succulents in unexpected spots, like on shelves or windowsills.
- Furniture with Personality
- Mix and match furniture styles to create a eclectic look.
- Include vintage or antique pieces for a unique touch.
- Colorful Accessories
- Use bold, mismatched throw pillows or rugs.
- Add quirky decor items like quirky clocks or framed quotes.
- Themed Rooms
- Transform a room into a themed space, like a book nook or a mini-garden room.
- Use themed bedding or curtains to complete the look.
Remember, the key to a quirky home is to let your personality shine through. Experiment with colors, textures, and unexpected combinations to create a space that feels uniquely yours!

What is the Cheapest Small Home to Build?
The cheapest small home to build depends on several factors, including location, available land, local building costs, and material preferences. However, there are a few approaches that tend to result in lower expenses:
- Tiny Homes : These are the smallest and most affordable options, often built on wheels or as prefabricated units. They typically cost between $10,000 to $30,000 depending on size and amenities.
- Log Cabins : Smaller log cabins can be built for around $20,000 to $50,000, though costs may vary based on materials and finish work.
- Prefabricated Homes : Modular or prefabricated homes are often more affordable, with prices ranging from $40,000 to $100,000, depending on customization.
- Container Homes : Converting shipping containers into living spaces is increasingly popular, with costs ranging from $40,000 to $120,000, depending on modifications.
Considerations for Building Cheaply
When aiming to build a small, affordable home, consider the following:
- Site Preparation : Clearing and preparing the land can add significant costs, so choose a plot that minimizes these expenses.
- Permits and Zoning : Ensure your plans meet local building codes and obtain necessary permits early in the process.
- Material Choices : Opt for cost-effective materials like metal, vinyl, or recycled materials to keep expenses low.
- DIY Labor : Completing much of the construction yourself or hiring unskilled labor can reduce costs significantly.
Additional Affordable Options
For those looking for truly budget-friendly options, modular homes are often the way to go. They are built off-site in factories, reducing labor and material waste, and can be assembled quickly on-site. Prices for modular homes typically start around $70,000 for basic models, making them a viable option for affordable housing.
For more information on building affordable small homes, check out our Modular Homes Guide and explore our Tiny Homes Collection .

What is the difference between a small home and a tiny home?
A small home and a tiny home may seem similar at first glance, but they differ significantly in design, functionality, and lifestyle. Here’s a breakdown of the key differences:
- Size: – A small home typically ranges in size from 1,000 to 1,500 square feet, offering enough space for comfortable living while remaining compact. – A tiny home, on the other hand, is significantly smaller, often under 500 square feet, and prioritizes efficiency and minimalism.
- Features: – Small homes usually include all standard amenities, such as bedrooms, bathrooms, kitchens, and living areas, though they may lack extra spaces like formal dining rooms or large yards. – Tiny homes often omit unnecessary features to save space, focusing on essential living areas and maximizing functionality with clever design.
- Efficiency: – Small homes are designed for practicality and comfort, with an emphasis on usable space. – Tiny homes emphasize sustainability and efficiency, often incorporating eco-friendly features and energy-saving technologies.
- Mobility: – Small homes are generally permanent structures, built on foundations and tailored to long-term living needs. – Tiny homes, especially those on wheels, are highly mobile and designed for portability, allowing owners to move them to different locations as needed.
- Lifestyle: – Small homes cater to those seeking a balance between compact living and modern convenience. – Tiny homes appeal to individuals or families pursuing a minimalist lifestyle, interested in reducing their environmental footprint, and enjoying the flexibility of mobile living.
Both options offer unique advantages depending on your lifestyle preferences and needs. Whether you’re aiming for a cozy yet functional space or a sustainable, mobile haven, there’s a home design to suit your desires. Explore more about tiny homes vs small homes to discover which option aligns best with your lifestyle.
How Much Does a 400 Sq Ft Tiny House Cost?
The cost of a 400-square-foot tiny house can vary significantly based on several factors, including location, materials, and customization. Here’s a breakdown of the key components that influence the price:
- Land Costs :
- Urban Areas : Expect to pay a premium for land in cities due to high demand and limited space. Prices can range from $20,000 to $100,000 or more depending on the neighborhood.
- Rural Areas : Land may be more affordable, sometimes even free if you’re willing to live off-grid or on inherited property.
- Permits and Regulations :
- Obtaining necessary permits and meeting local zoning requirements can add $500 to $1,000 to your expenses.
- Materials :
- Using standard construction materials like wood, metal, or concrete typically increases costs. A basic tiny house might cost between $30,000 and $70,000 in materials alone.
- Sustainable or recycled materials can lower costs, while high-end finishes may drive prices upward.
- Labor :
- Hiring professionals for construction can add $10,000 to $40,000, depending on the scope of work. Doing it yourself saves money but requires significant time and skill.
- Customization :
- Adding custom features like lofts, kitchens, or bathrooms can increase the price by $10,000 to $30,000. Essential amenities may push the total closer to $100,000.
- Financing :
- Securing a loan or paying cash affects overall costs. Some areas offer grants or incentives to reduce the financial burden.
- Cost Per Square Foot :
- While the floor area is fixed at 400 sq ft, the cost per square foot can range from $50 to $400, depending on materials and finishes.
In summary, building a 400 sq ft tiny house can cost between $50,000 and $150,000+ depending on your location, design choices, and construction methods.

Is 1200 sq ft considered a tiny house?
A tiny house is generally defined as a residential structure that is significantly smaller than traditional homes, prioritizing functionality, sustainability, and minimalist design. Typically, tiny homes range in size from 100 to 400 square feet , with the majority falling between 200 to 300 square feet.
The common consensus among advocates and builders is that a tiny house is not considered tiny if it exceeds 600 square feet . While there are variations and some may argue for slightly larger spaces, the defining characteristic of a tiny house remains its compact footprint and efficient use of space.
For reference, here are some typical dimensions:- Average Tiny Home Size : 250–350 square feet- Maximum Tiny Home Size : Around 400–600 square feet (depending on the source)
Given these standards, a 1200-square-foot home is far outside the typical range for a tiny house and would not be classified as such.





0 Comments